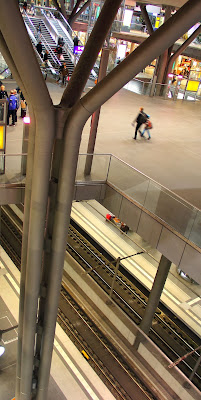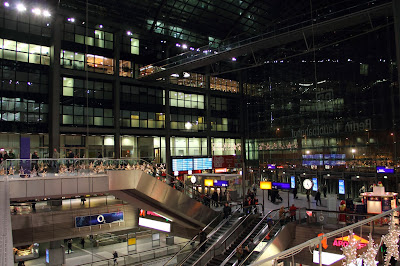Berlin's new Central Station is an overwhelmingly impressive structure, beautiful in its design, functionally brilliant, and overpowering in its size. The city needed a new station in the post Cold-War era, as the transport network had spent almost half a century evolving around the needs of the divided city, and under the authority of two separate systems; East and West. Building an integrated transport system for the integrating city required a new hub, and Hauptbanhof is what they built; where the main East/West mainlines meet the new North/South routes.
The building looks deceptively small as you enter it on the East/West route. (yes, the photo is the latest in my many recent please for a Tripod!). Stepping off the train reveals a conventional train-shed, albeit with a huge glass vaulted roof, spanning all the tracks. Further inspection in all directions reveals that there is far, far more than this, however. Looking upwards reveals that two great office blocks are vaulted up above and over the train-shed, without ever appearing to touch it. Looking down reveals four floors of shopping and then the North/South station far below that!
All bedecked with Christmassy schmaltz too..
Exploring further around the Hauptbanhof reveals that long trainshed running East/West has tracks supported high above the shops on elegant piers; while the subterranean North/South tracks have a matching glass roof which forms massive entrance halls.
Huge escalators and glass lifts lead down to the clinical underground, 'hidden' station below.
Up on the top, passengers wait for the local E/W service to take them across to the East of the city.










No comments:
Post a Comment